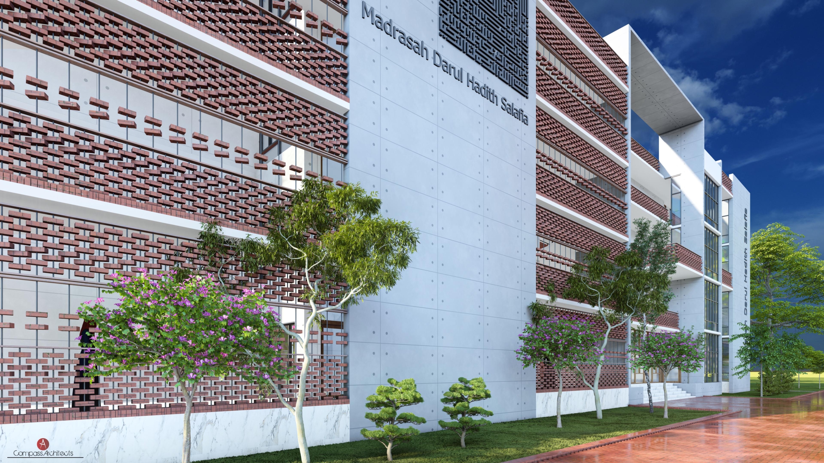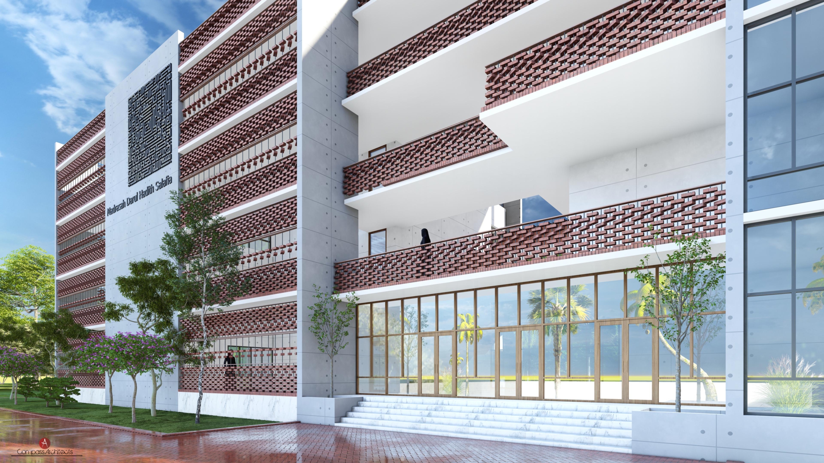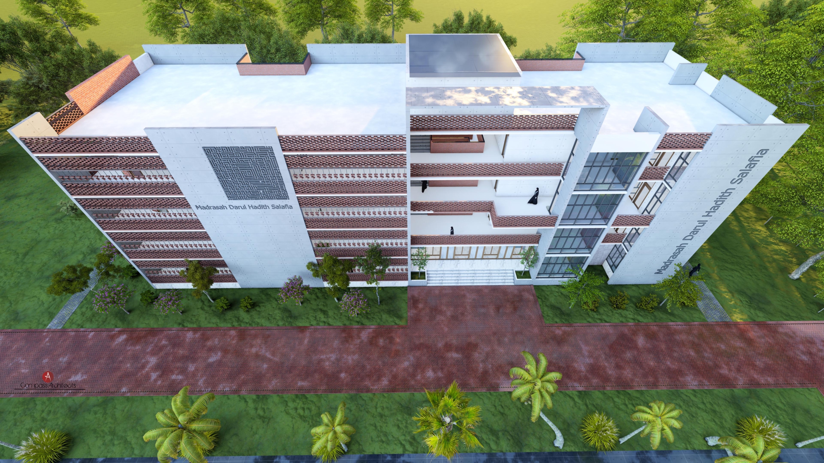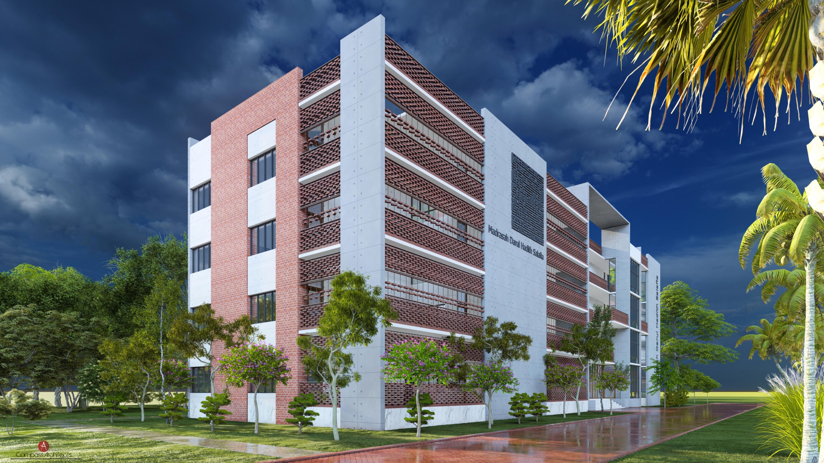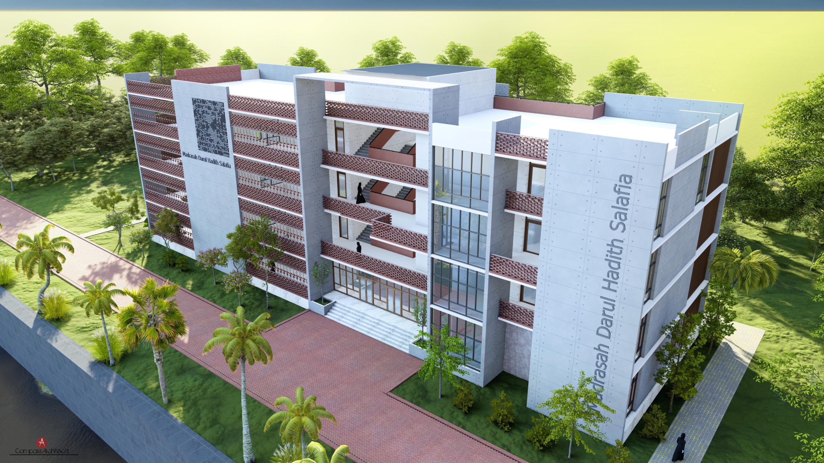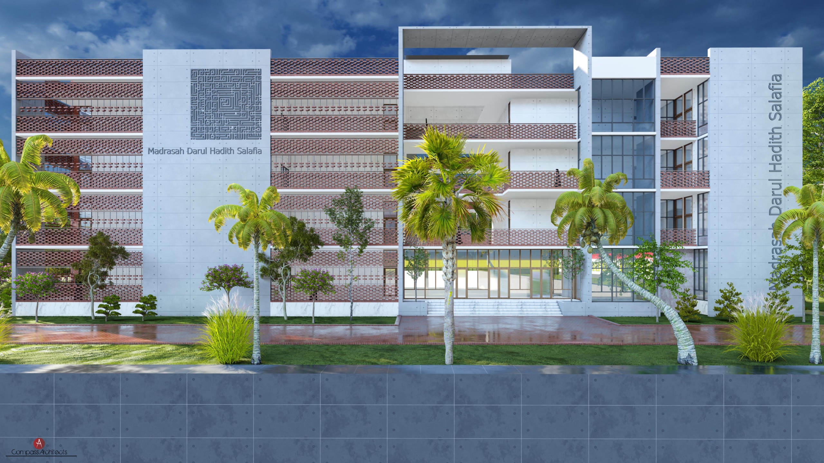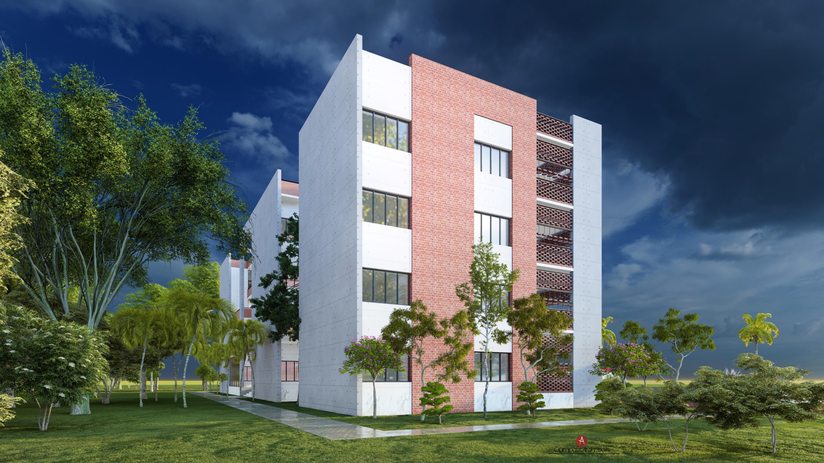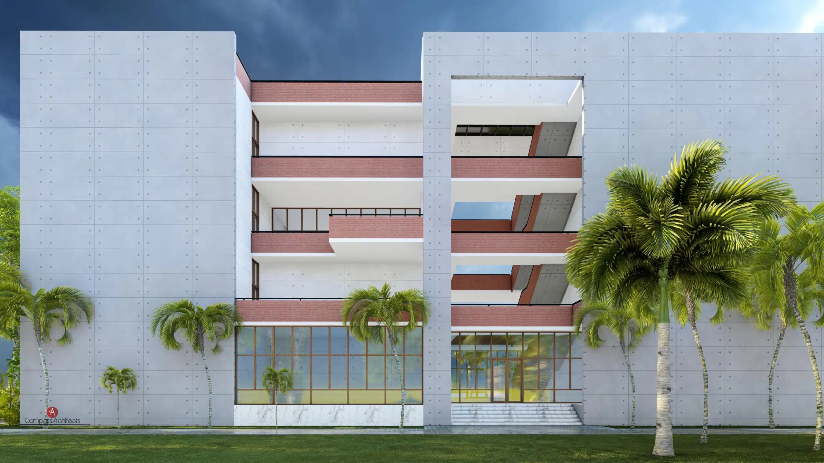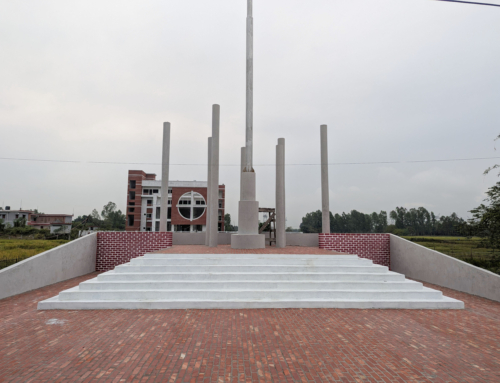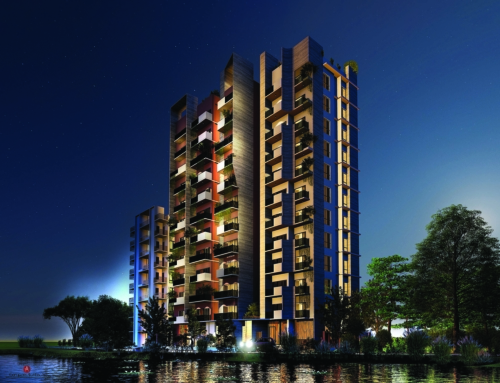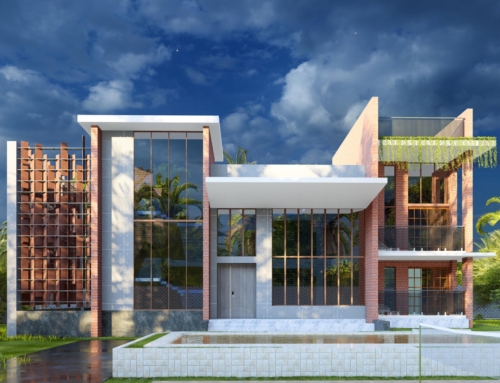Project Description
The design of Darul Hadith Salafia Madrasa is not just a building, but a reflection of a modern educational institution dedicated to the pursuit of knowledge and Islamic values. It is an environment where students from class one to ten will have the opportunity to learn, as well as develop morally and spiritually.
The main premise of our design was to create an ideal learning environment in harmony with nature. The classrooms have been ensured to have a balanced entry of sunlight, which will increase the enthusiasm of students for studies and create a fresh and vibrant learning environment. Considering the importance of ventilation, architectural solutions have been brought that encourage natural air flow and keep the interior environment comfortable.Of particular note is the use of innovative brick designs with emphasis on modesty and curtains. This design is not only effective in controlling air circulation and sunlight, but is also an aesthetic feature that is in harmony with the sacred environment of the madrasa. It ensures that students can continue their education in a safe and comfortable environment.
This design has developed Darul Hadith Salafia Madrasa into a modern, healthy, and ideal educational institution, where attention is paid to physical and mental well-being in addition to acquiring knowledge.
| Project Name | Madrash Darul Hadith Salafiah |
|---|---|
| Location | Pachrukhi araihazar narayanganj |
| Architect | Md Khairul hassan (Dollon) Md. Redwanul Sarder Tarek |
| Design Team | Sinthia Jaman Jui & team |
| Status | Proposed |

