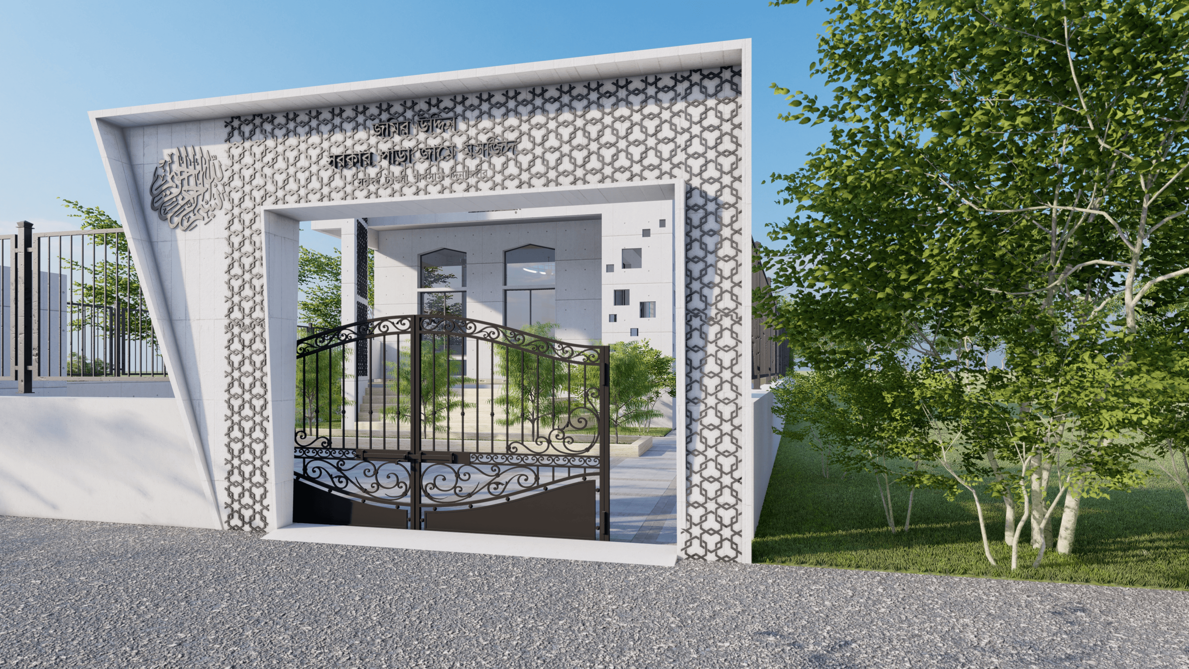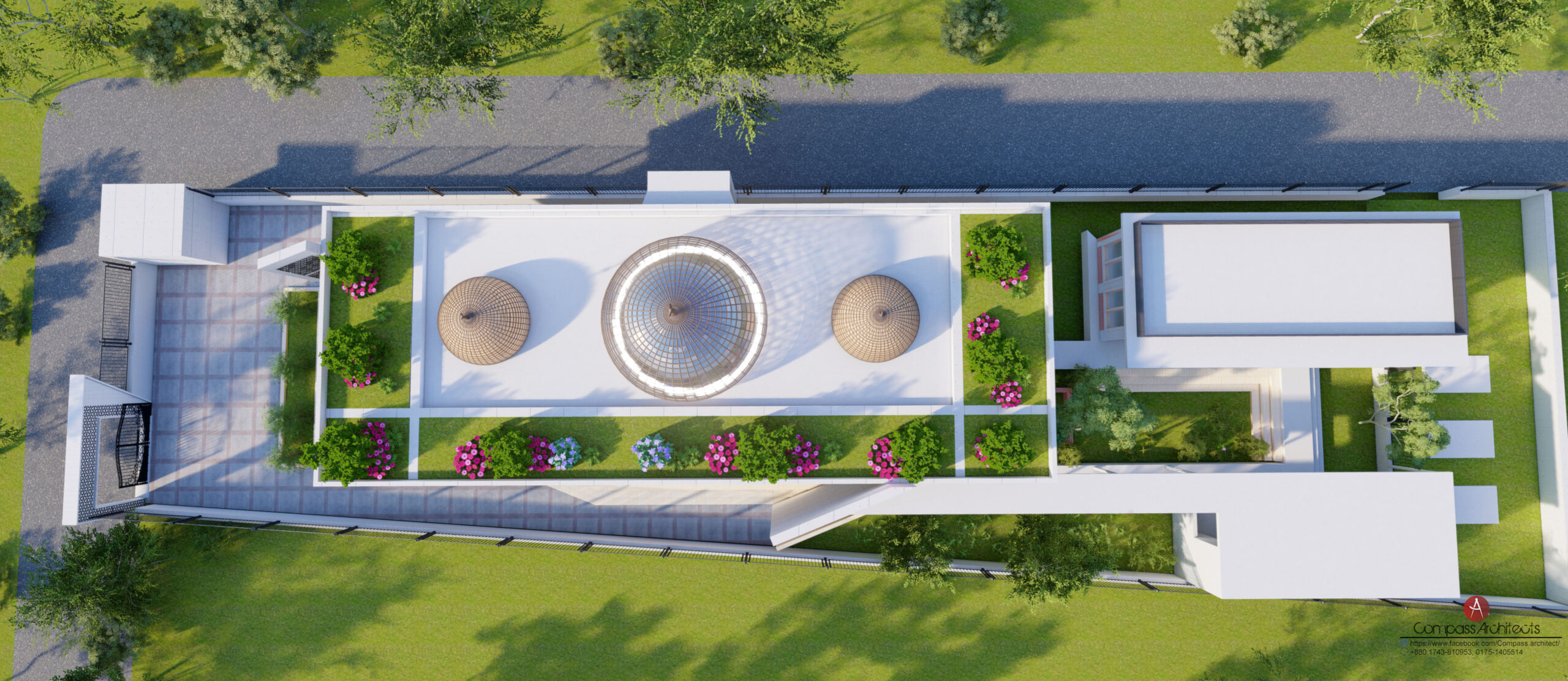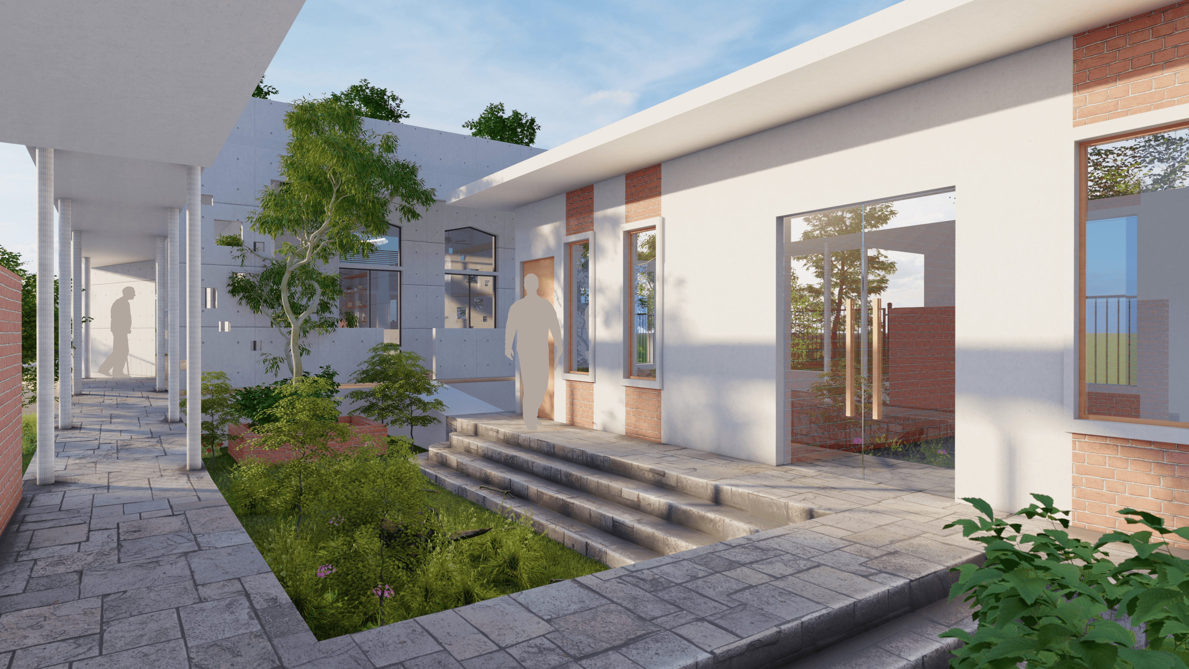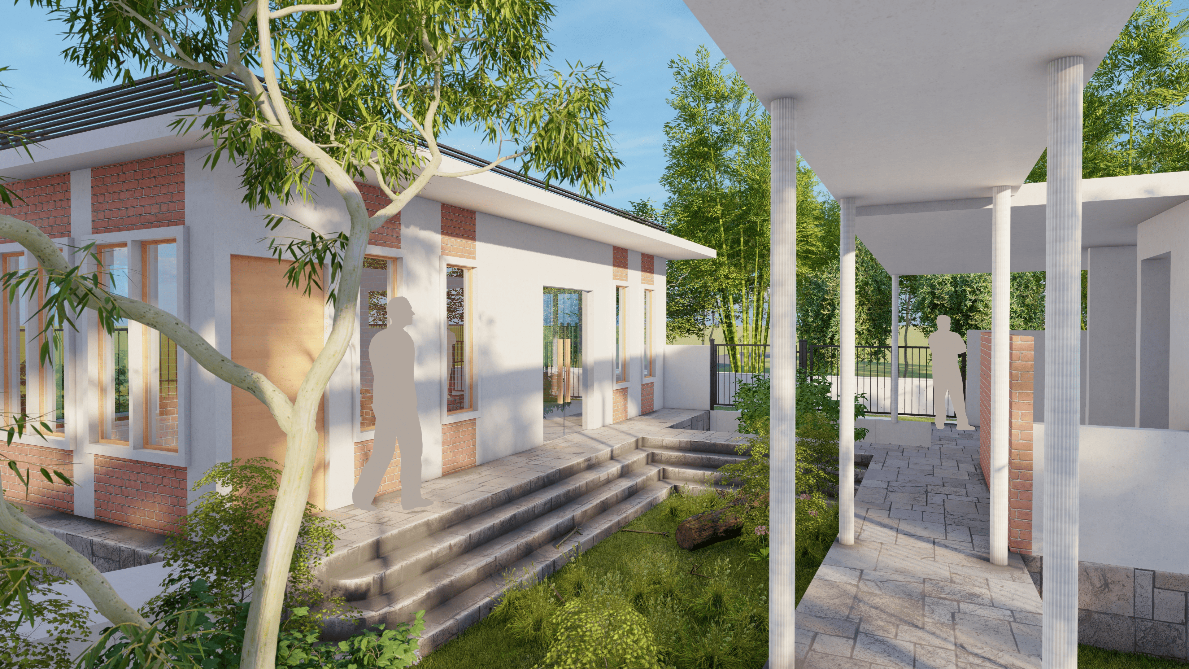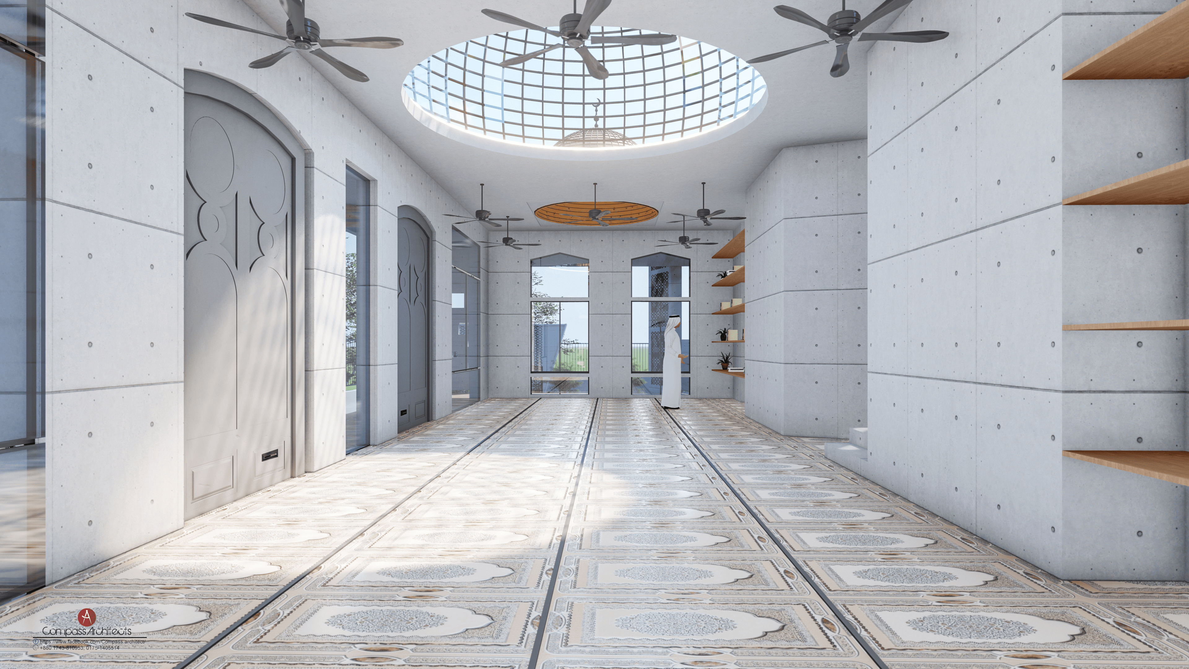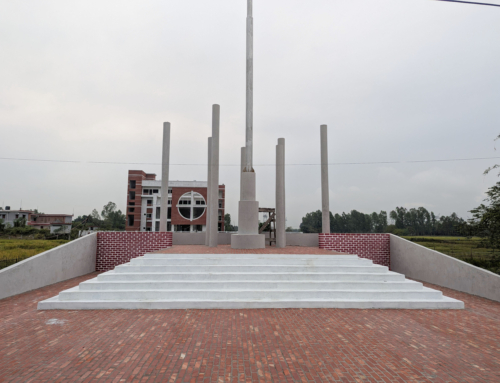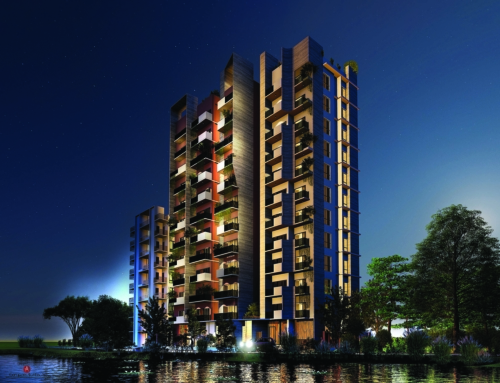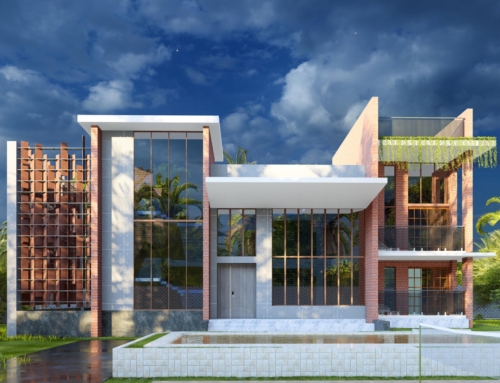Project Description
A place of prayer for Muslims. Bangladeshi rural Mosques are usually covered building, with insufficient light source and ventilation. But can be any place where prayers are performed, including outdoor courtyards and making a journey. The small Outdoor courtyard works to be a meetup point for a Muslim five times in a day . The structure of the mosque is fair faced concrete which makes it a hierarchy in the area. This is the house of GOD. Mosque is fully exposed to natural light and air. Minarets are used as a source of natural light which is made by lubber and glass which can control the heat of the sun. The grave stand beside the mosque; it’s very close to uzu khana , who remains in the afterlife. That life is eternal, that life never end. Through this people will soon accept the obedience of GOD.
| Project Title | Jomir Uddin Sarker Para Jame Mosque |
|---|---|
| Location | Tangua Khansama Dinajpur, Rangpur, Bangladesh |
| Year | 2023 |
| Area | 6004 Square Feet |
| Architects | Md. Khairul Hassan Dollon |
| 3D Visualization | Md. Khairul Hassan Dollon |



