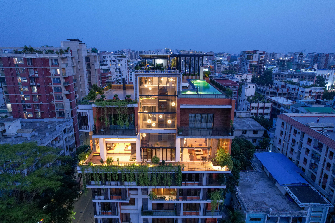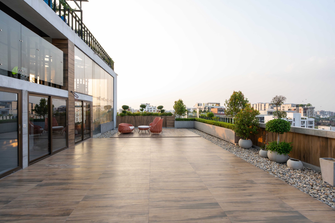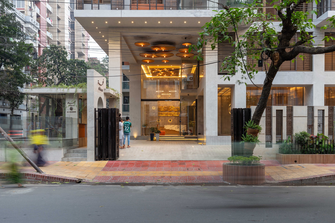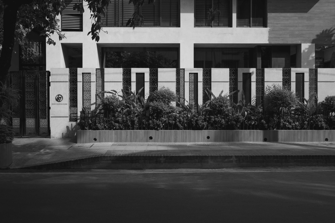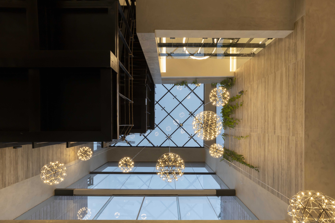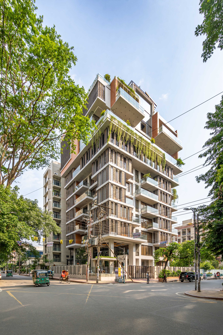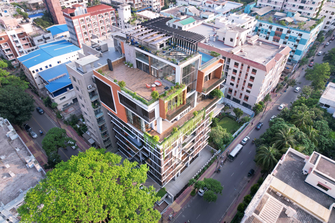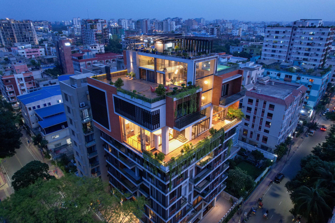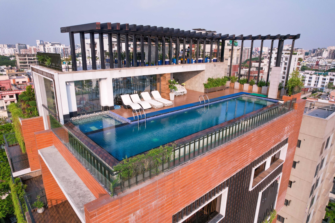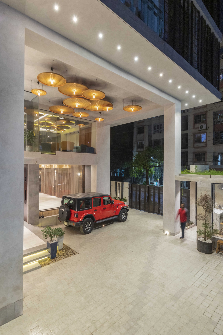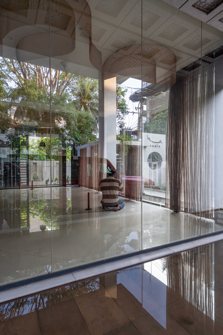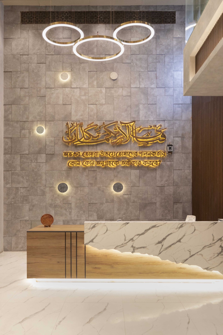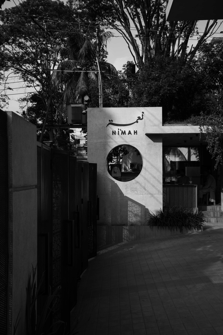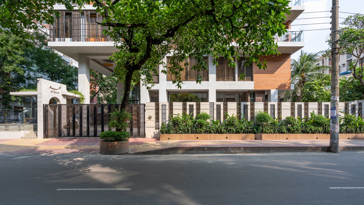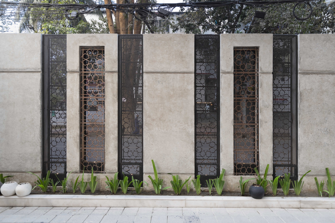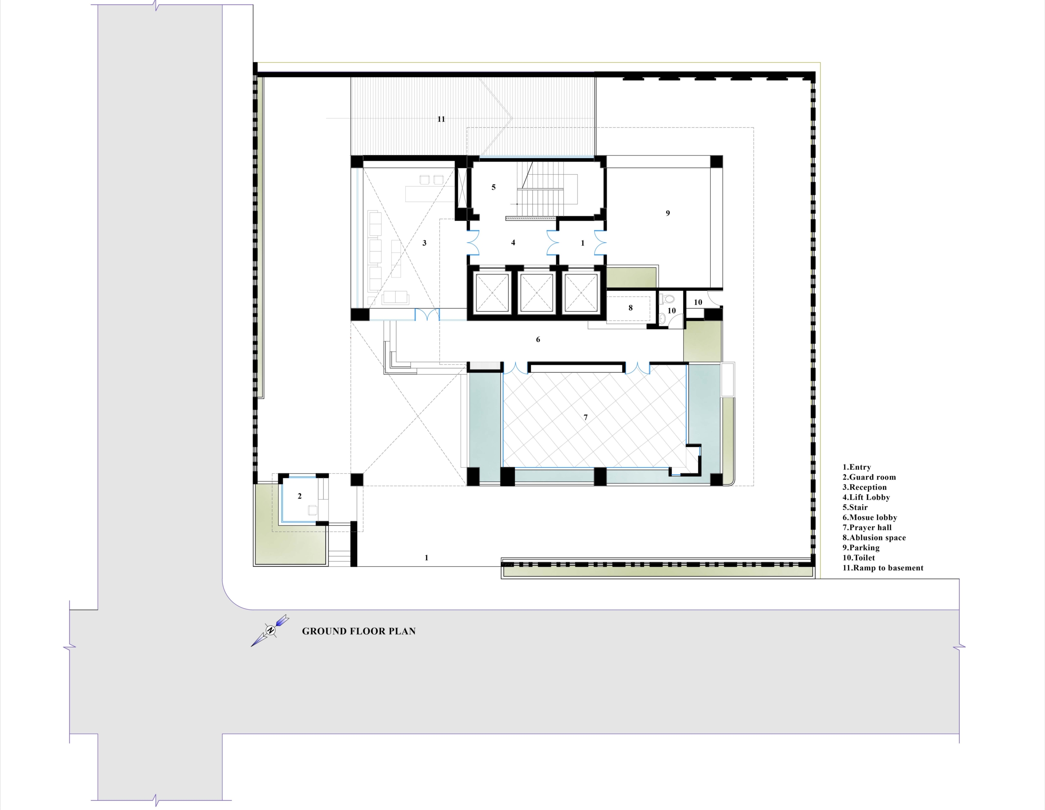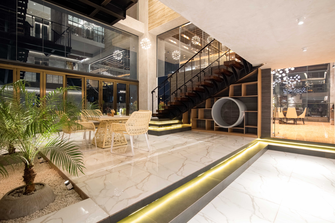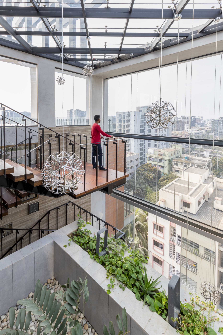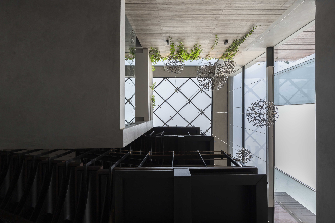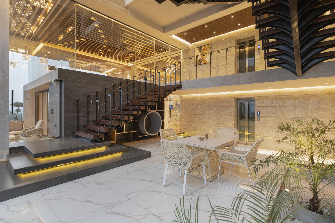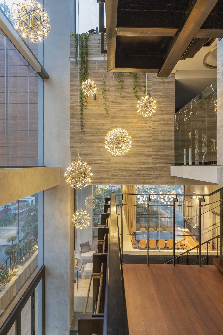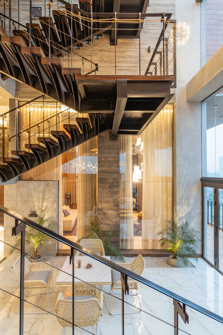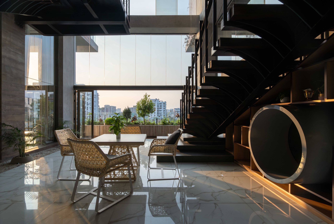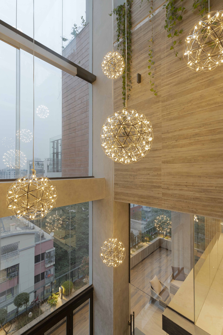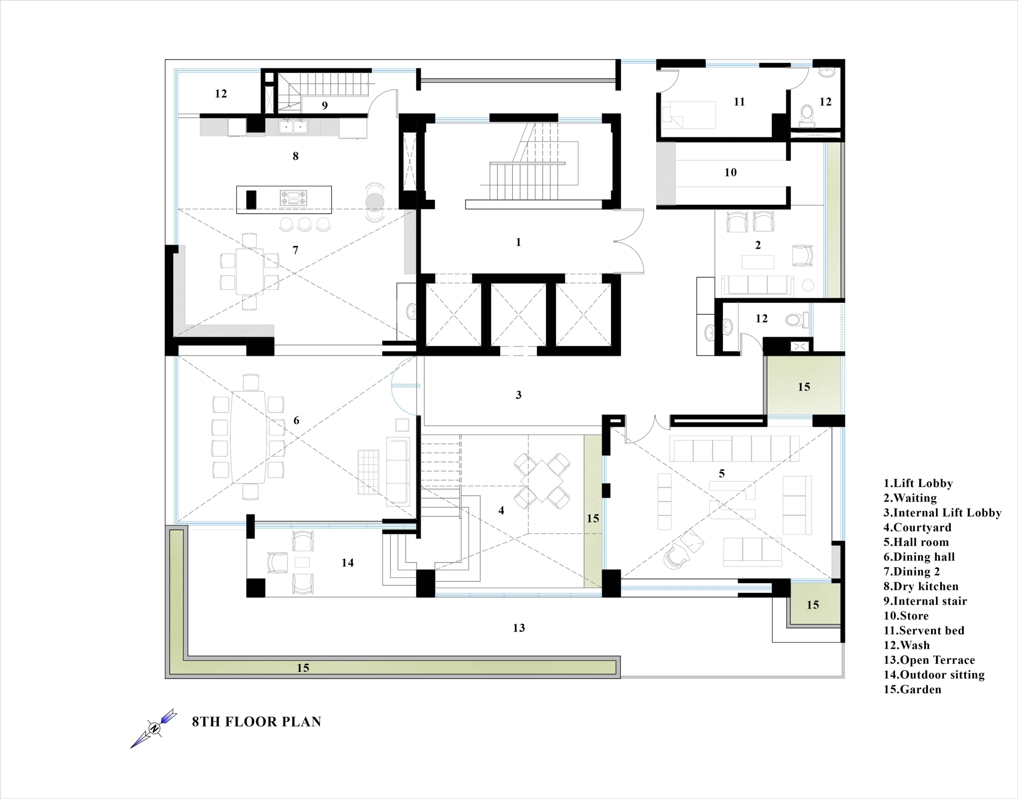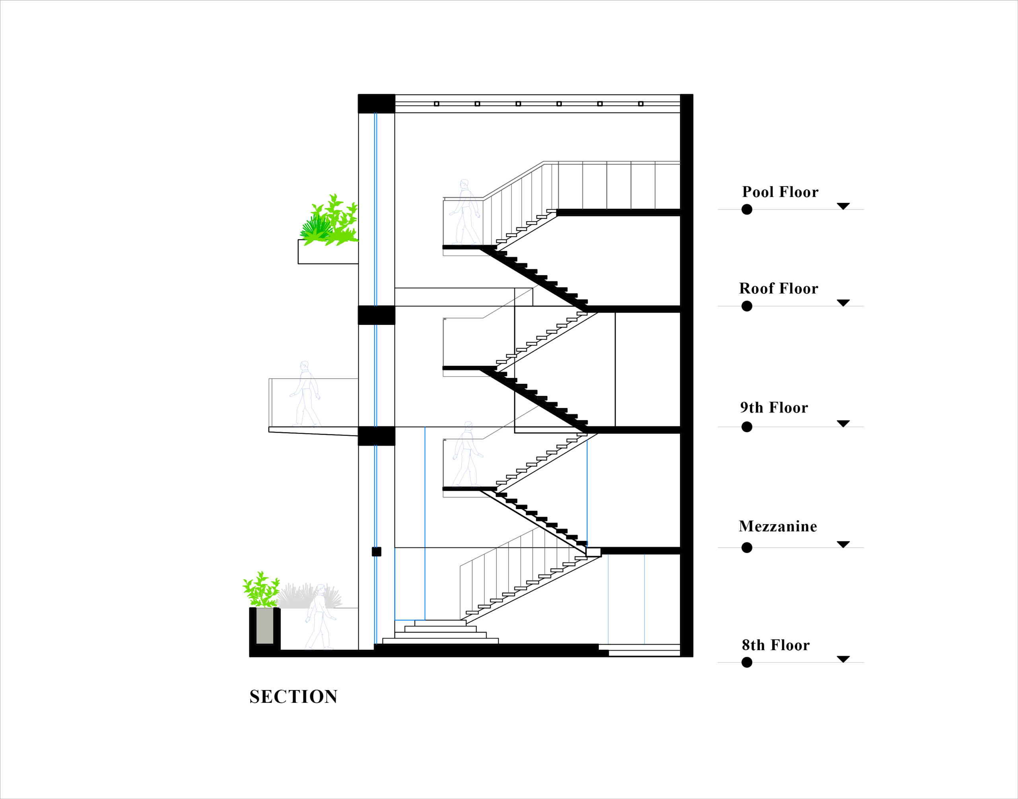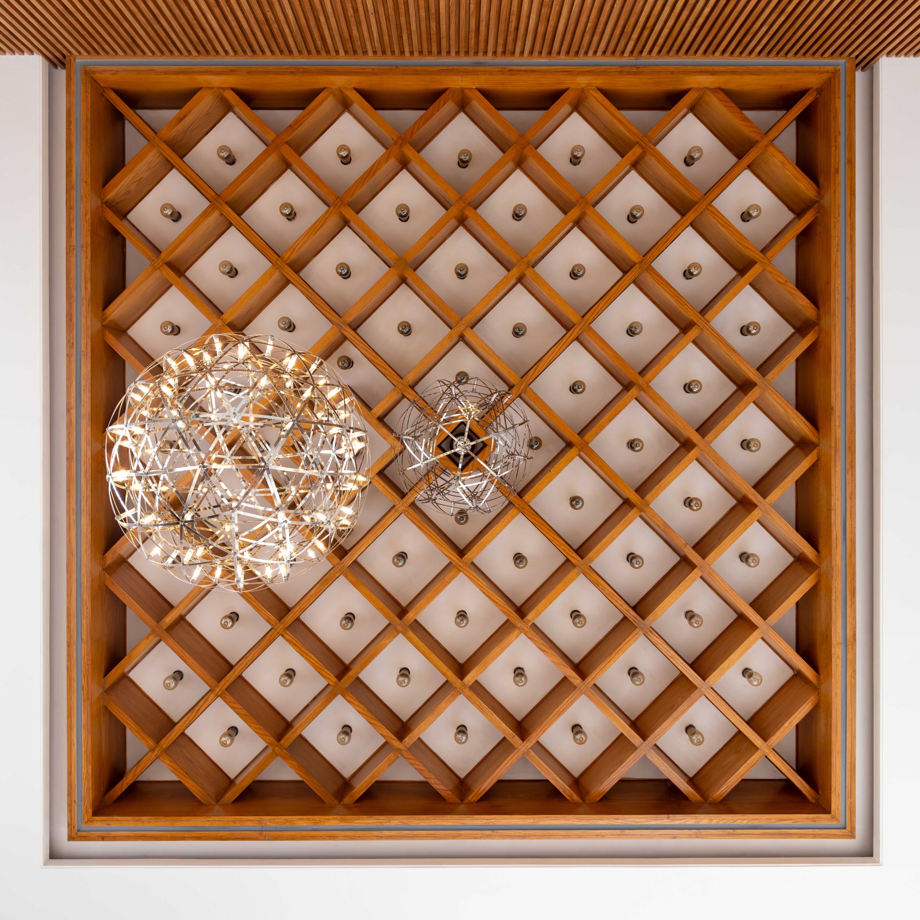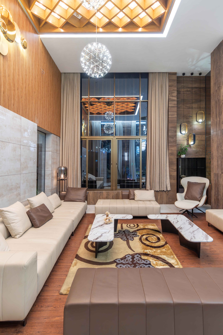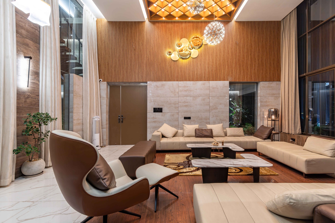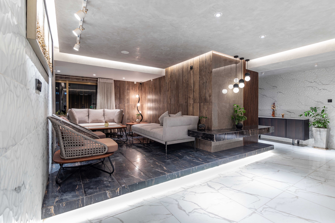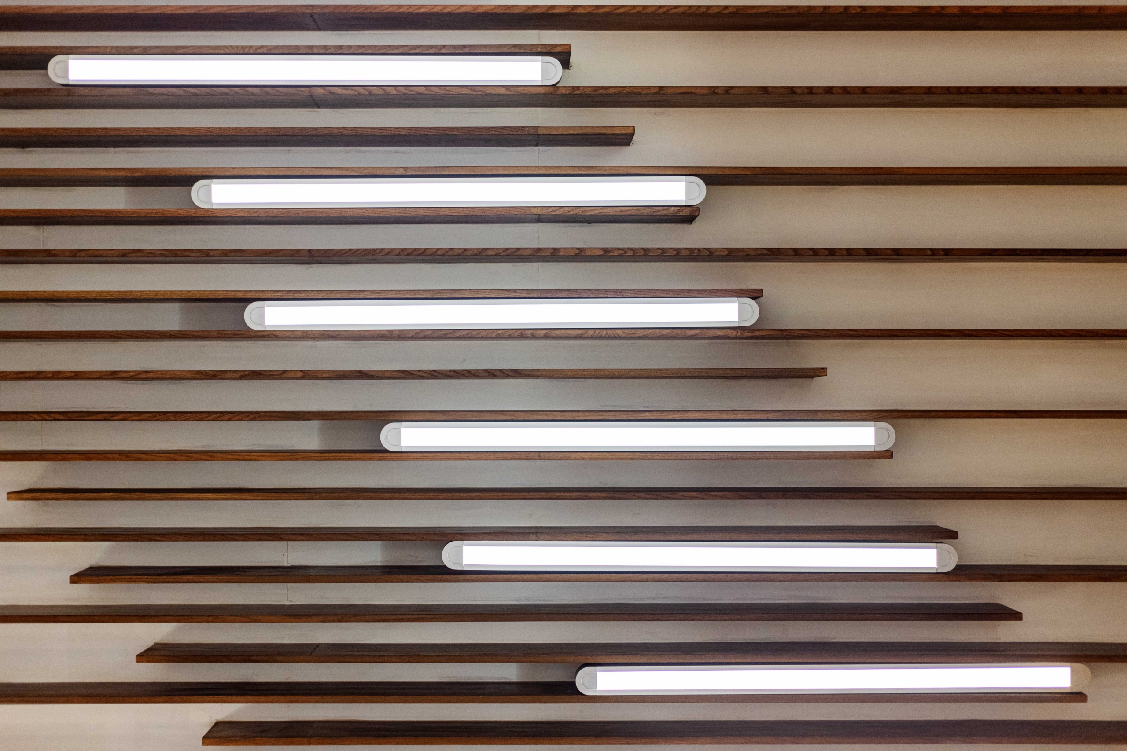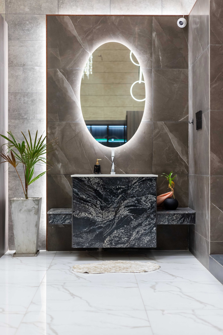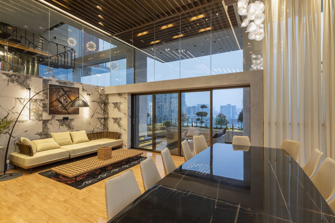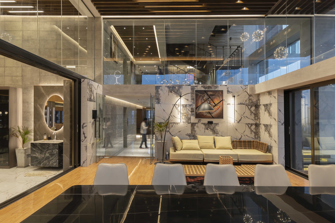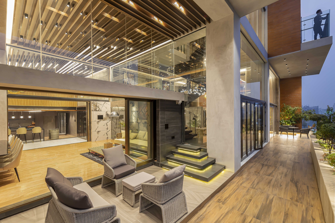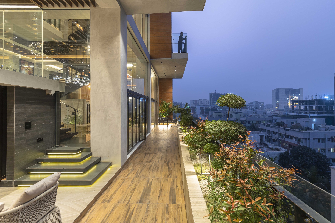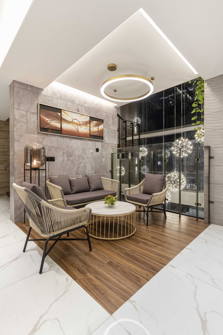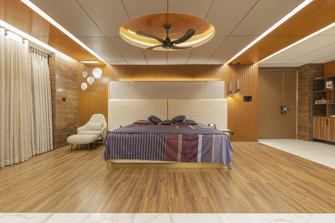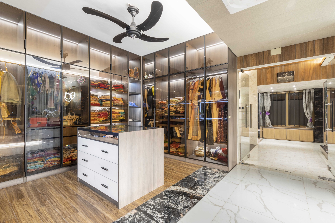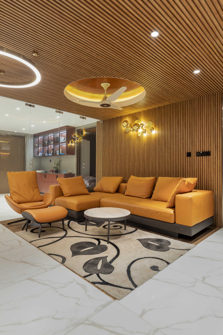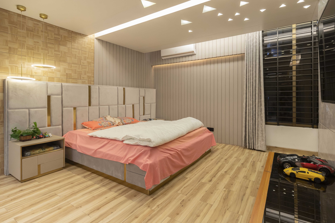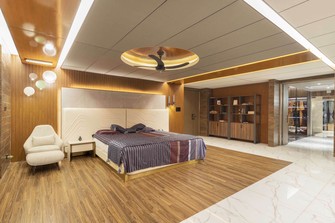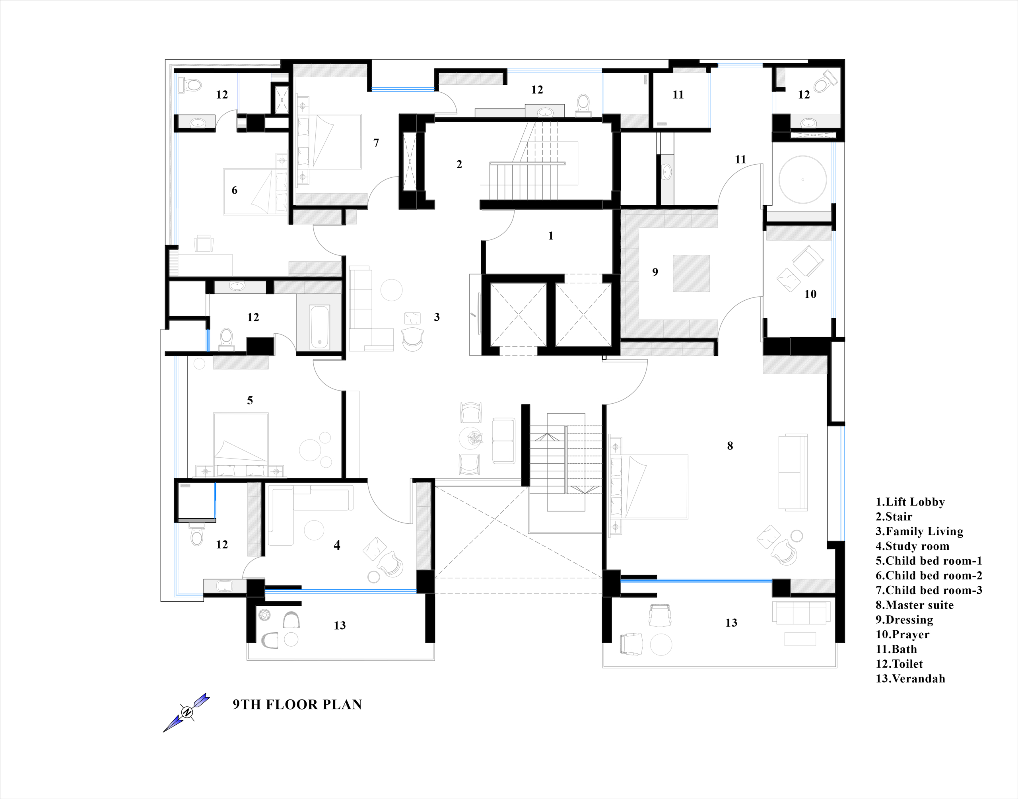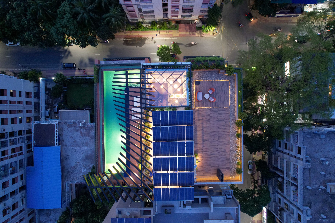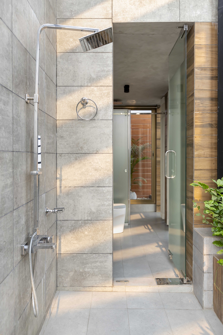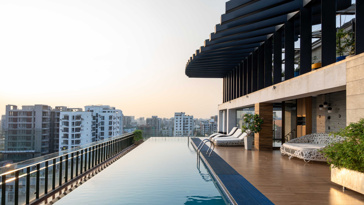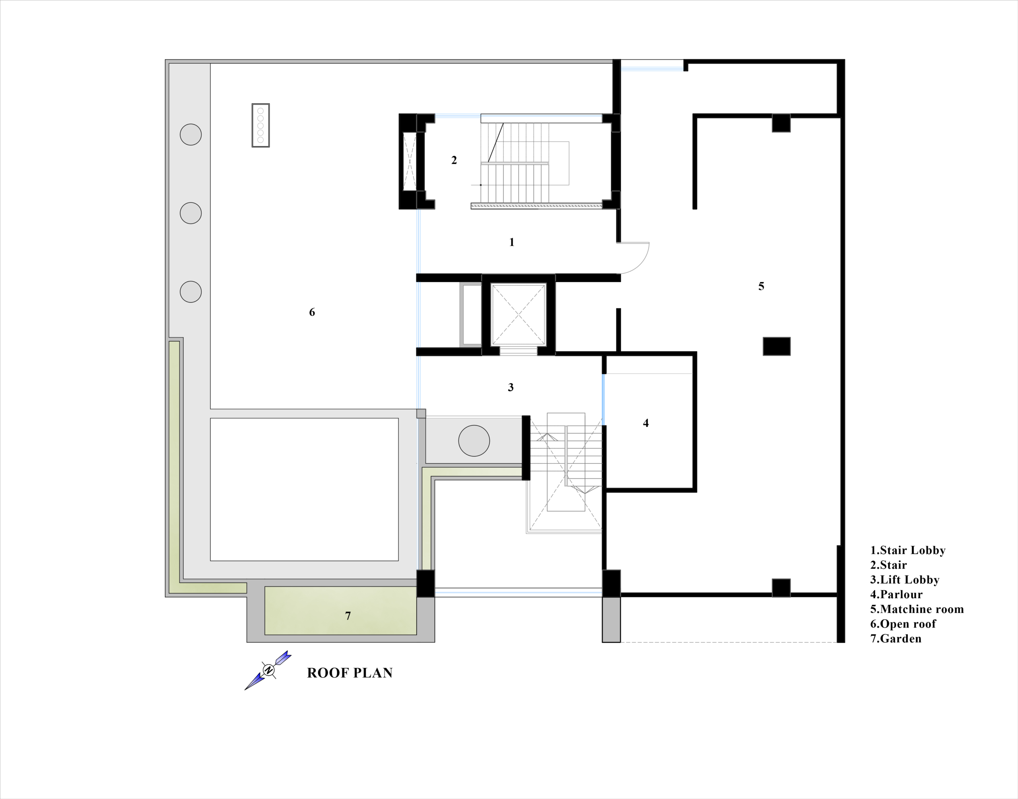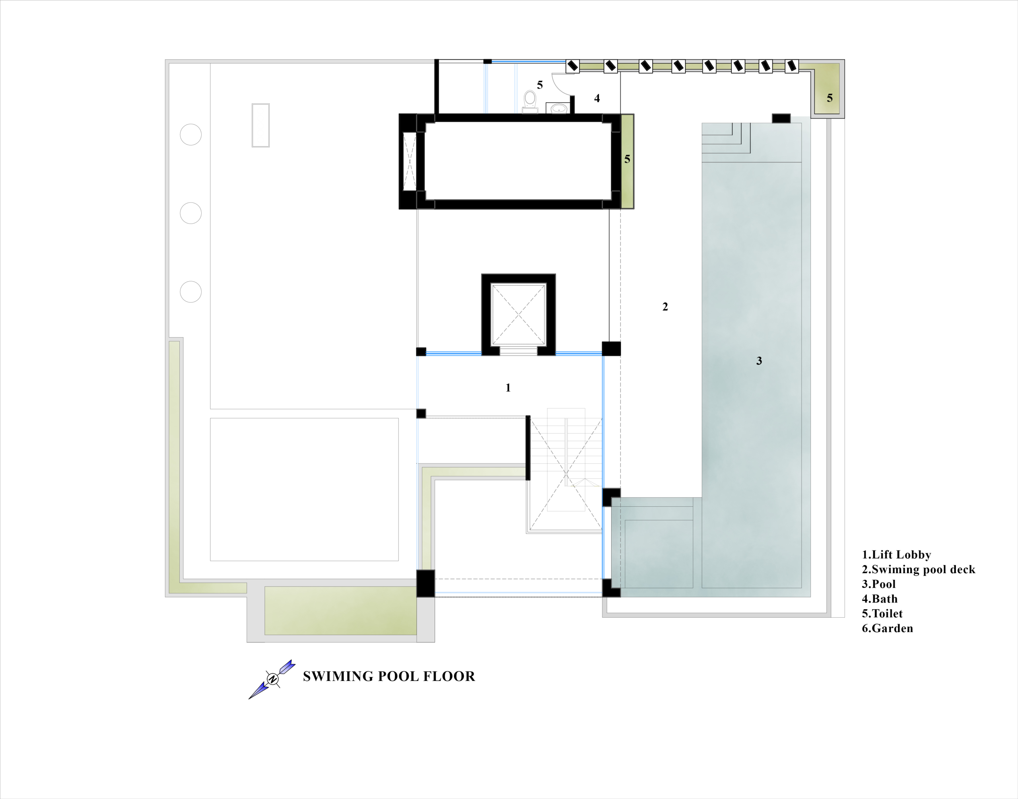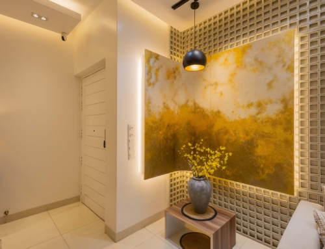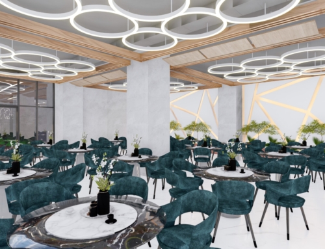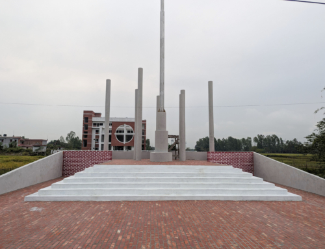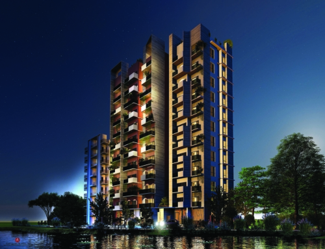Project Description
Nimah is located in Dhanmondi an elite neighborhood of Dhaka city, where modern architecture style can be noticed among the building and interior design. Nimah is one such project, where interior design, lighting as well as ambient view, climate and wind effects has been worked on. When our team started working on this project, the project was under construction and mainly undertakes functional renovation with interior design here. Since taking over, the Compass team renovate the functions according to the need and considering the surrounding beauty, climate, air flow and think of an elite interior.Here we work on some floors mainly the ground floor where our main function was prayer hall, reception area, waiting area and entrance to the house. Reception and waiting on the second floor as Part of personal office, fifth floor conference and main office on sixth floor. For a better living environment,we carry out renovation work on the 7th, 8th, 9th, rooftop and swimming pool areas.This house embodies a harmonious connection between contemporary living and the surrounding urban beauty offering a perfect sanctuary within the city. The design of the house emphasizes luxury and tranquility.
| Project Name | Nimah |
|---|---|
| Location | House: 67, Road: 8/A, Dhanmondi, Dhaka |
| Project Type | Functional Renovation and Interior design |
| Client | Md. Reajul Islam |
| Facade design | Md. Khairul Hassan (Dollon) |
| Architect | Md. Khairul Hassan (Dollon), Md Redwanul Haque sarder (Tarek) |
| Project manager | Engr. Md Arshad Ullah |
| Procurement Team | Kazi Rajib Kjalid Pasha & Mohammad Abu Sayed |
| Photography | Prantography & Rezwan Kobir Zoha |
| Completion year | 2023 |
| Interior Area | 2322 m2 |
| Structure | Zephyr Engineering Ltd |
Nimah Penthouse
Ground Floor
Entrance, reception and prayer area on the ground floor. Stairs connected to the main lift and reception room. The entrance ceiling design uses a cane chandelier. A shallow Water bodies are built around the prayer area to provide a bit natural feel. Here we used some flexible elements for interior design, color of the wall and some messy texture tiles to evaluate the prayer space. The Height of the reception and waiting area created a vibrant look by highlighted the walls through the interior design, lighting, tiles cutting and placing randomly. To design boundary wall used RCC wall a type of calligraphy pattern and perforated sheet . This creates a harmony with the design of the entire building facade and maintains a visual relationship with the sidewalk.
Courtyard at 8th Floor
The core of the project is a penthouse of Approx 15,500 square feet starting from the 8th floor. The inner courtyard on the inner side of this floor connected with 9th floor, Roof floor and with a pool. During the renovation we added a steel and wooden staircase from the inner courtyard that unifies the entire house into one space. Being floating staircase, it has more space on bottom and added some plants stones to bring life to the interior space. The entire part is open to the courtyard and the most precious beauty of the house can be enjoyed from here. The exterior facade in Inner courtyard used Transparent glass that allows you to the sky, city view and everything that happens in nature from each floor. As this part is in South West, thermally insulated glass used here and windows for ventilation to air in and out.
Hall Room 8th Floor
The main functions of the eighth floor are the waiting area, hall, dining hall which is connected to the inner courtyard. Used very minimal elements for the interior design of the hall room. Aluminum louver and a type of calligraphic pattern are mainly used in the design of the exterior facade of our building that control sunlight through south-west part of Hall Room and Some parts are solid walls. Large size wooden tiles are used for the floor and use uneven wooden tiles on columns feels like tree. We focus on the interior design by connecting small and large gardens around the hall room and perceiving the garden from all sides. wooden ceiling has been Used for interior design and added some lighting to add elegance.
Dining Area 8th Floor
The dining hall is located on the north side. Since this side is covered with greenery, we use transparent glass in the exterior design so that the beautiful view can be enjoyed outside. In the interior design, we use a combination of colors, tiles, textures, and wood as elements. In the lighting design, we use exceptional light selection and use. During the day, it can be seen that it is very simple and minimal, but at night, the elegance emerges through the lighting design.
Living Area 9th Floor
The 9th floor accommodation consists of three bed rooms, family living, study room, dressing room and prayer room attached to the master suite. In designing and positioning the bedrooms we prioritize the local climate and ensure ventilation. The master bed and study room have large terrace balconies from where you can enjoy the nature of the city.
Used tiles to design the walls inside this floor such as wooden tiles and rustic tiles which will give you innovation in every space. The lighting design gives priority to diffuse light in the bed rooms which will give a good feeling to the users. Different types of lighting have been chosen on the wall to beautifully bring out the textures of tiles, make interior more vibrant and attractive.
Roof top and swiming Pool
Try incorporating natural elements in small quantities to improve the properties of the roof integrated natural elements like wooden tiles, stones and greenery to create a space that feels deeply connected to the nature. The elements not only soften the urban backdrop but also demonstrate a perfect balance between design and the natural world and encourage tranquility. On the other side, swimming pool has been designed through a mezzanine floor to which an internal staircase and elevator are connected. This pool is located at the highest point in the Dhanmondi area Where the pool water appears to seamlessly blend with the city skyline creating a stunning infinity effect to enjoy the surrounding view beautifully. The design emphasizes luxury and tranquility with loungers lining the pool deck inviting relaxation in a tranquil setting. The glass railing enhances the illusion while maintaining safety allowing for uninterrupted views of the city.

