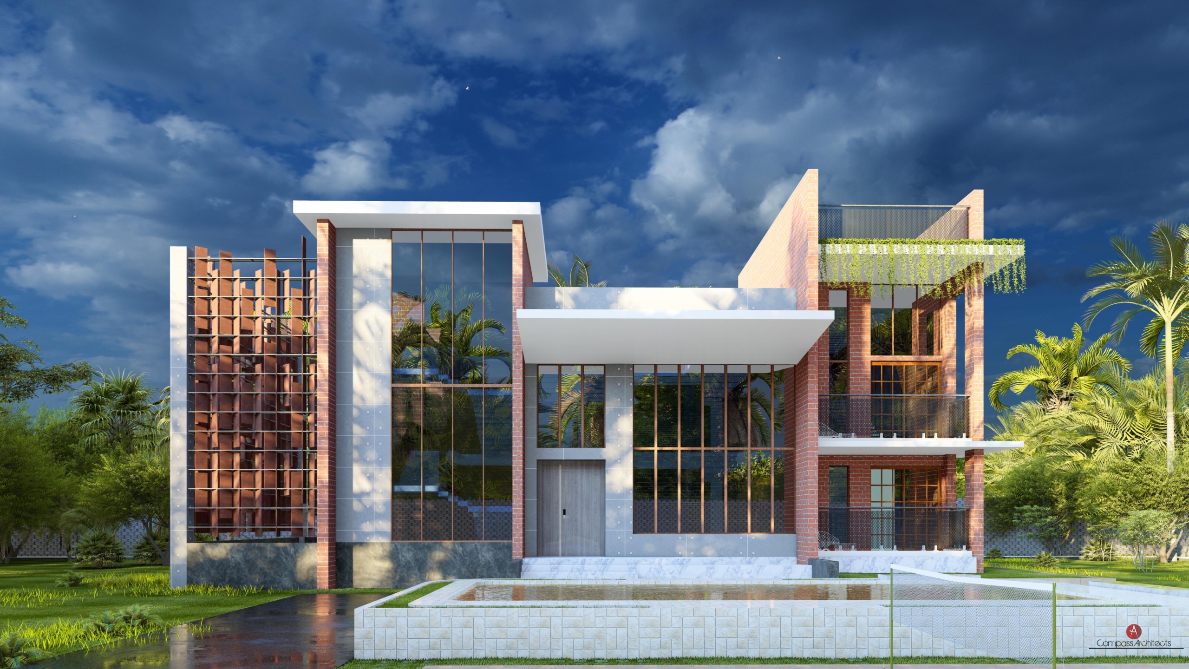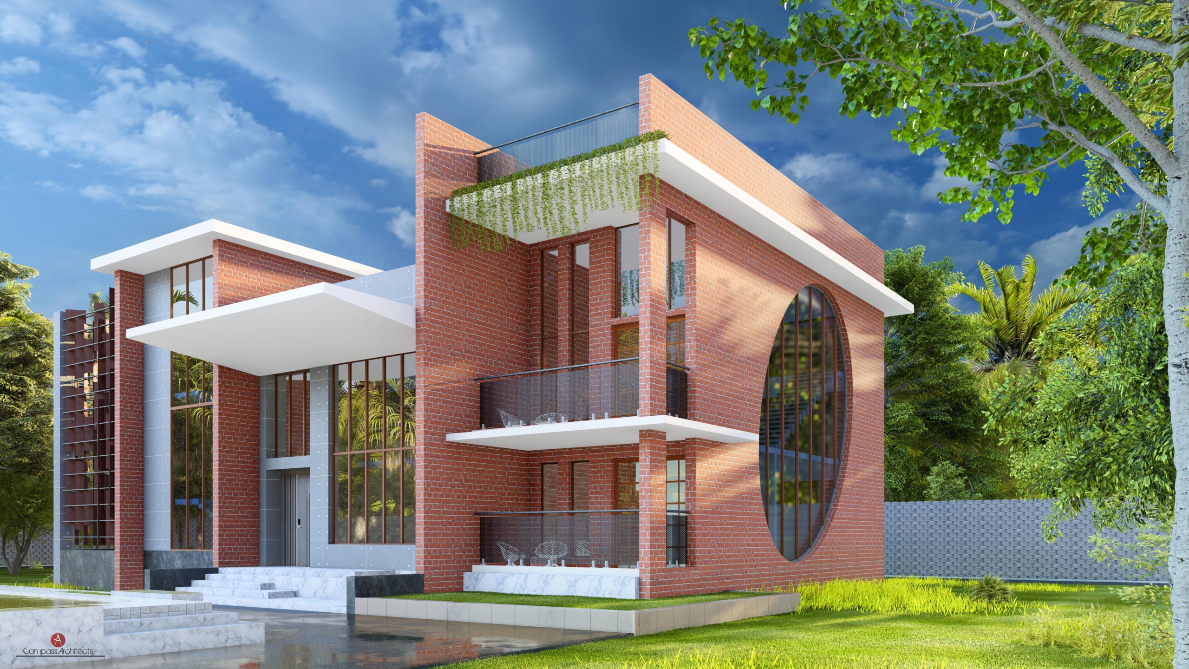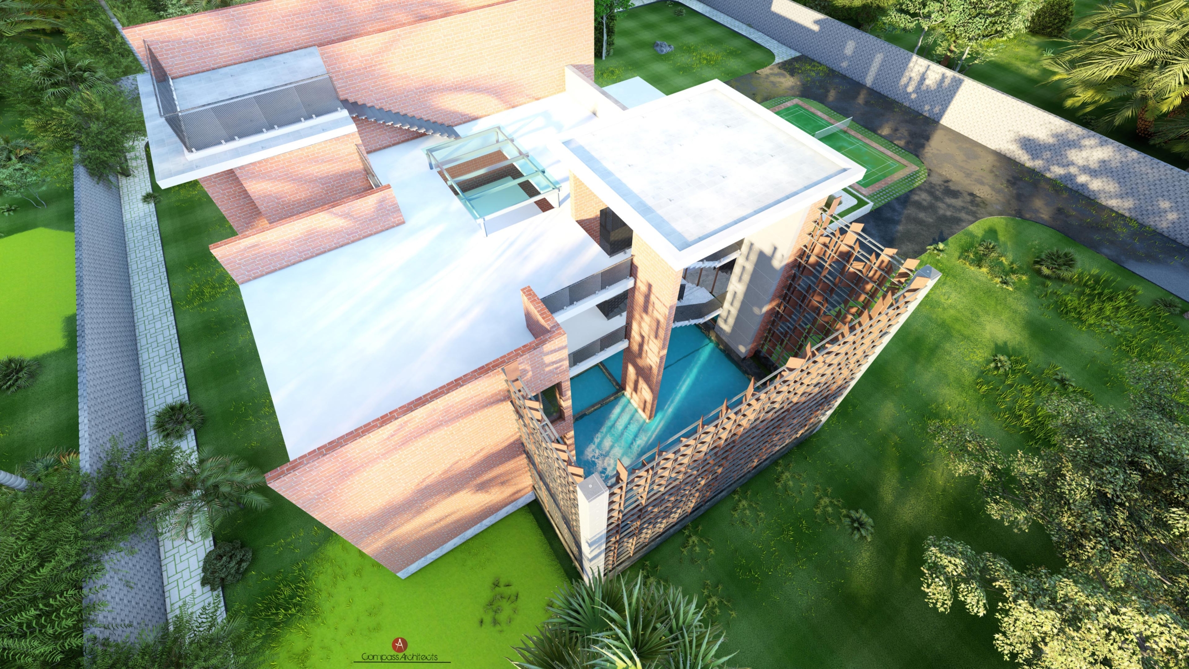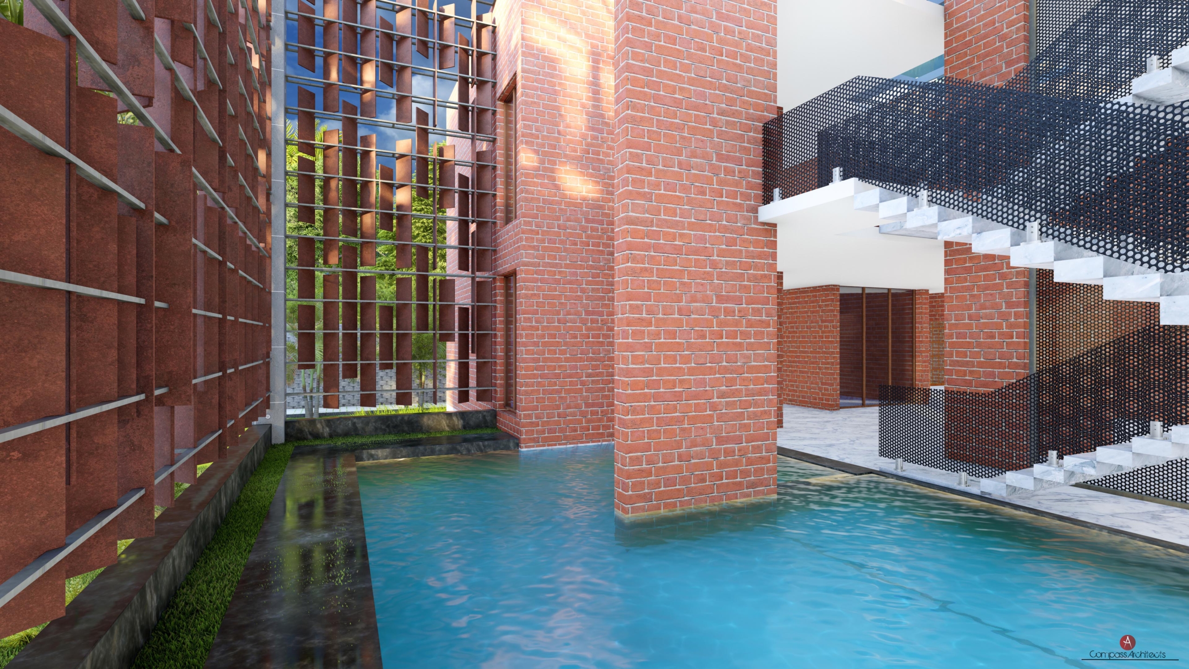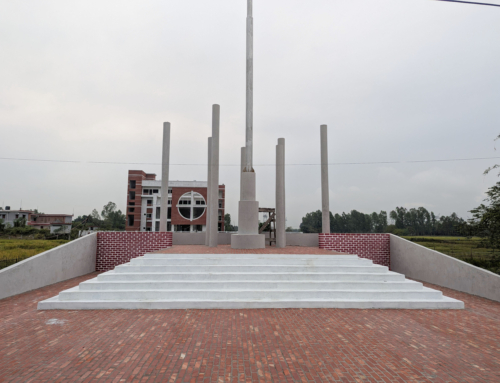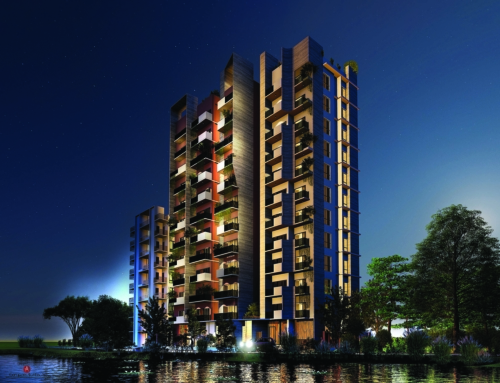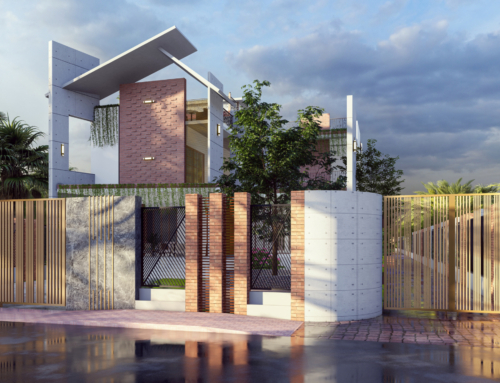Project Description
This architectural design showcases a modern and elegant fusion of Building materials and natural elements. A modern single-family residence in a rural area, designed primarily for recreational use. The building features expansive glass windows, allowing abundant natural light to flood the interior, while the outdoor area, with a pool and abundant greenery, emphasizes the recreational purpose of the home.
The building’s minimalist design includes clean lines and geometric shapes, creating a sense of simplicity and functionality. The cantilevered balcony and overhangs create shade, helping in temperature regulation and solar gain reduction, highlighting a focus on energy efficiency.
The focal point is an indoor pool, surrounded by a metal facade and brick walls that create a harmonious blend of natural materials. The structure integrates the pool with the dining and family living areas, creating a connection between indoor and outdoor spaces, while the surrounding green landscaping enhances the home’s relaxing atmosphere.
The design promotes both comfort and connection to nature, making it an ideal retreat.
| Project Name | Single Family Residence |
|---|---|
| Location | Sripur,Gazipur |
| Architect | Md Khairul hassan (Dollon) Md. Redwanul Sarder Tarek |
| Design Team | Sinthia Jaman Jui & team |
| Status | Proposed |

